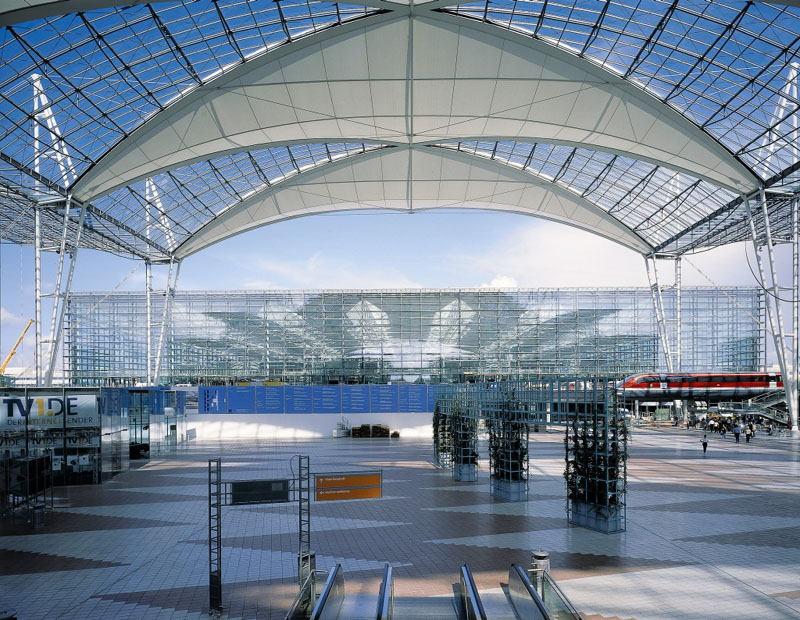- Location: Munich, Germany
- Architects: Koch und Partner, Munich
- Completion: 2002
- Client: Terminal 2 Immobilien-Verwaltungsgesellschaft mbH Flughafen München, Baugesellschaft mbH, München
- Scope of Work: Steel Substructure and Double Glazed Façade
- Cladding: approx. 12.000 sqm double façade with 23.100 sqm tempered safety glass, laminated glass and insulated glass
- Type of Stucture: Post mullion structure
After a construction time of more than two years, the second terminal of Munich Airport was completed. and opened in spring 2003.
Terminal 2 will double the passenger capacity of Munich Airport to 25 million per year.
The double glazed façade constructed by MERO as a structure of ladders with connecting trusses has a total surface of approx. 12.000 sqm. The rectangular hollow sections of the façade substructure carry the glass panels and sealing profiles.






