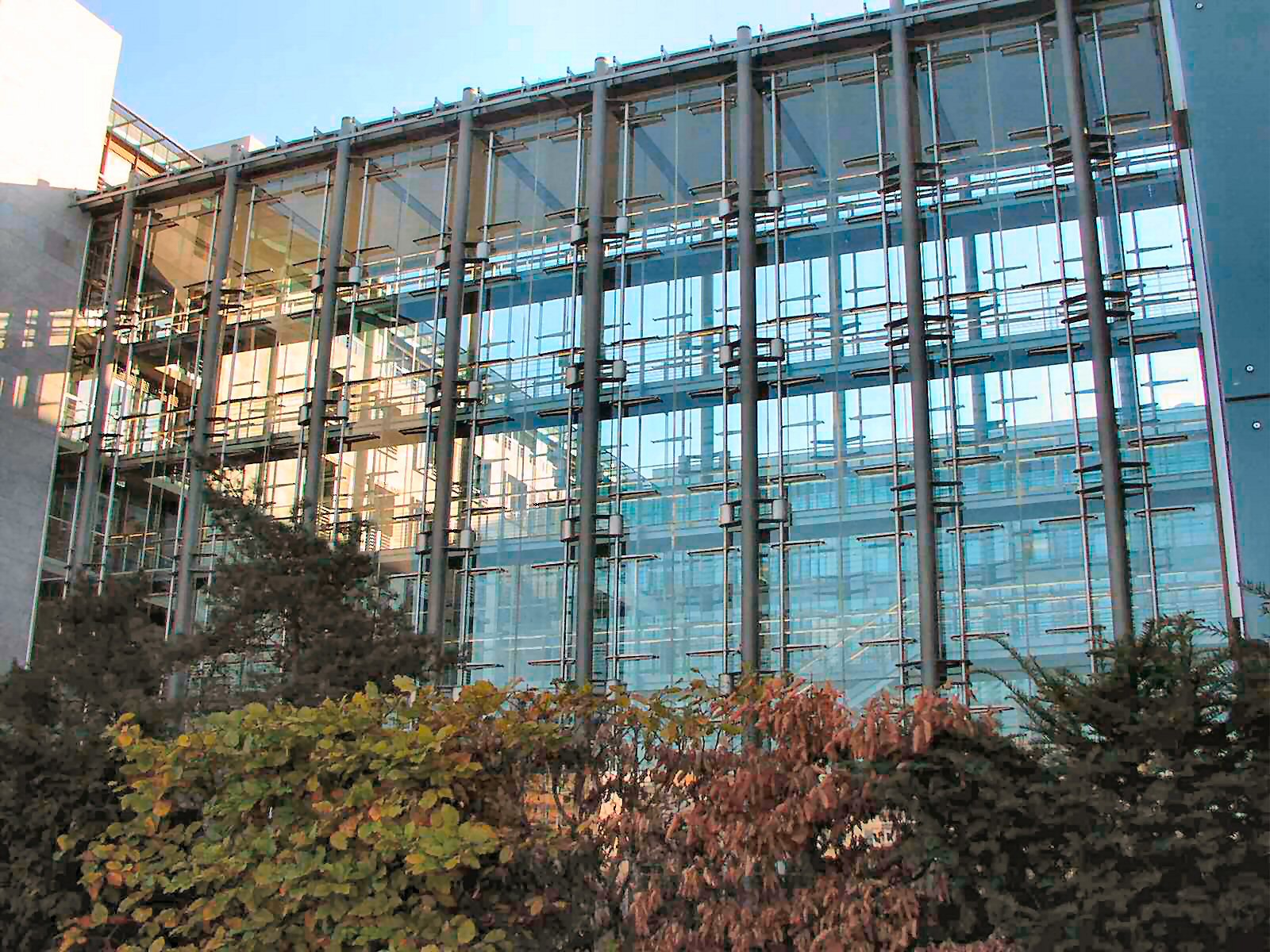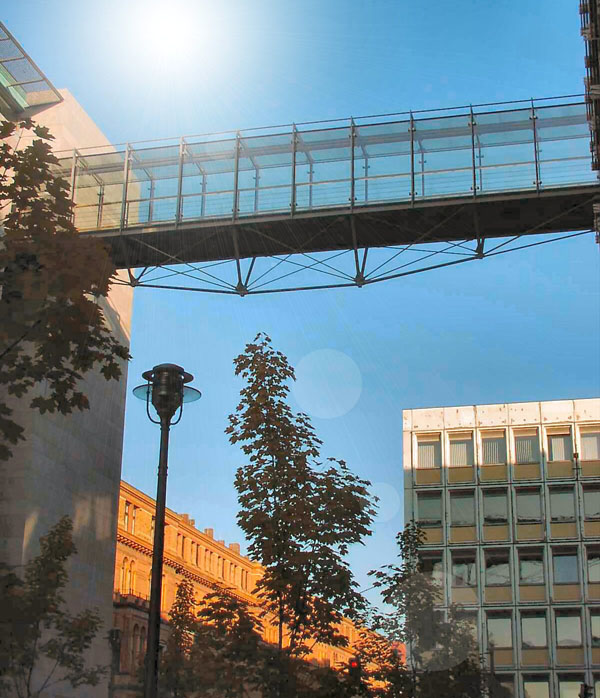- Location: Berlin, Germany
- Architect: Gerkan, Marg & Partner
- Completion: 2000
- Client: Bundesbaugesellschaft Berlin mbH
- Scope of Work: Steel structure and glazing of facades, roofs and the pedestrian bridge
- Cladding: 2.000 m² single layer safety glass and insulating glass
- Type of Structure: Horizontal stainless steel fins welded to steel columns
The Dorotheenblocks are considered as the biggest new building project of the German Bundestag in Berlin. This building complex, in which the parliamentary parties and the members of the German Parliament have their offices, also goes by the official title of Jakob Kaiser House and is situated in the immediate vicinity of the Reichstag building.
Together with the Northern courtyard, the glazed hall in East-West direction melts the building complex into the urban context of the river Spree and the Spreepromenade street. Thanks to the high transparency of the construction the promenade is optically lengthened deep into the block structure and the boundaries between courtyard area and exterior seem almost obliterated.
The glazing is point-supported on horizontal stainless steel fins which are welded to vertical steel columns. The single layer safety glass panels (opening sashes), 1.8 x 3.5 m, have a hydraulic opening mechanism.
The 22 m pedestrian bridge across the Dorotheenstrasse is a framework construction supported on two steel rollers, with filigree bracings and a point-supported cladding of insulating glass.






