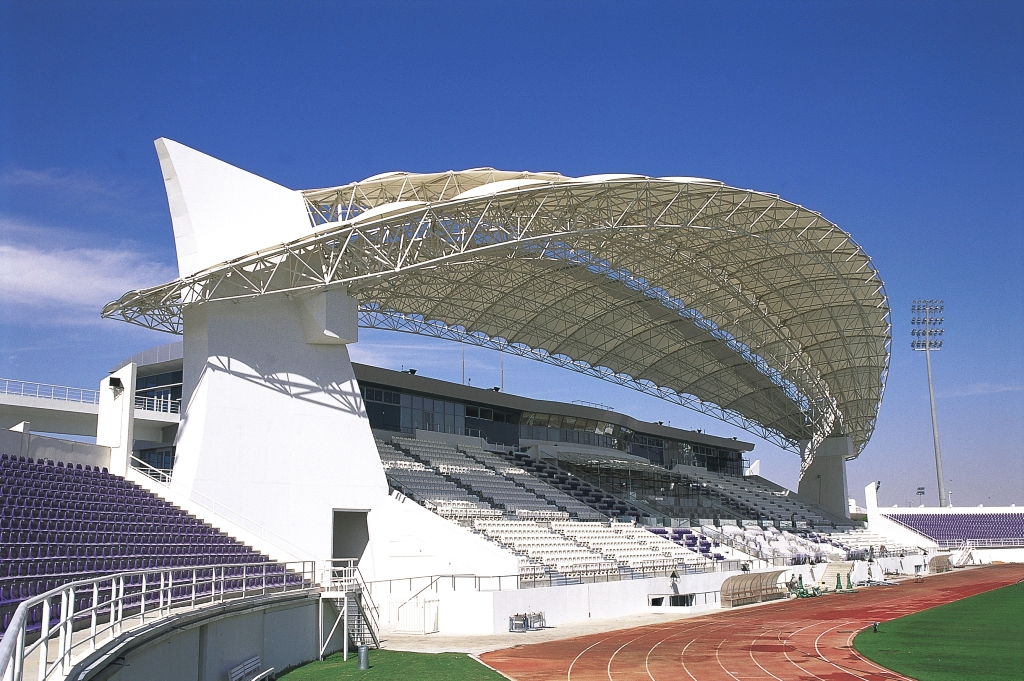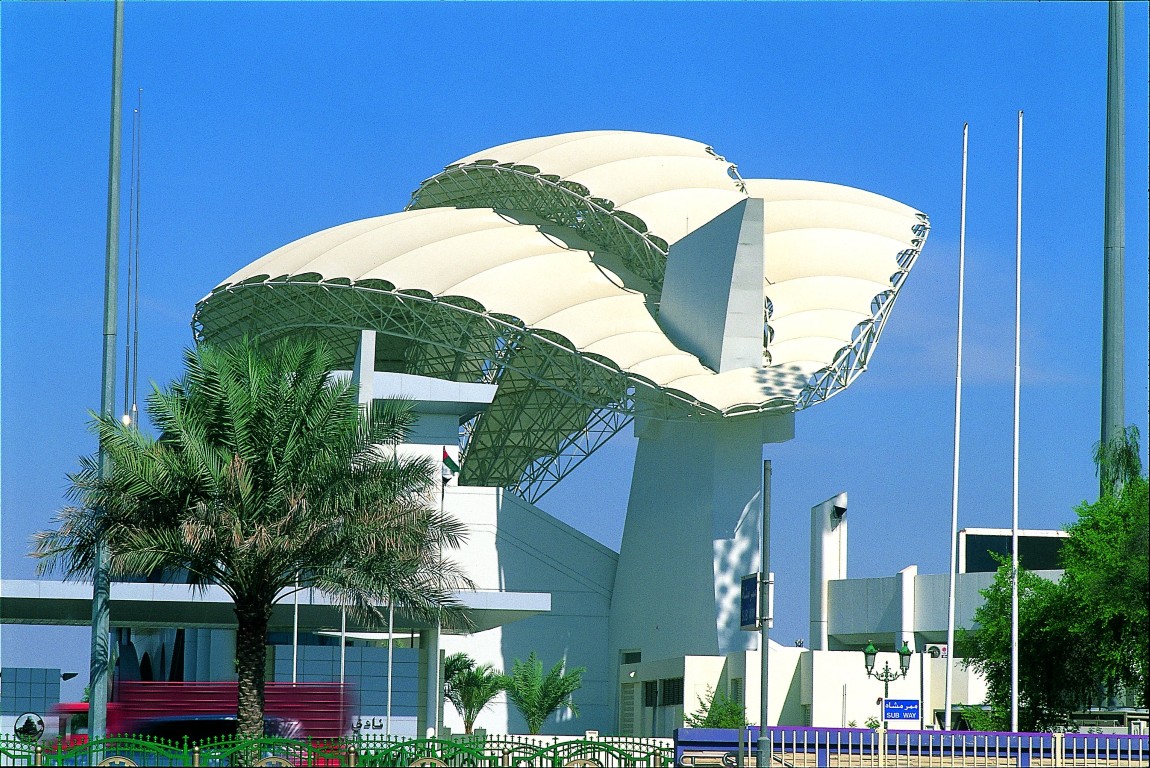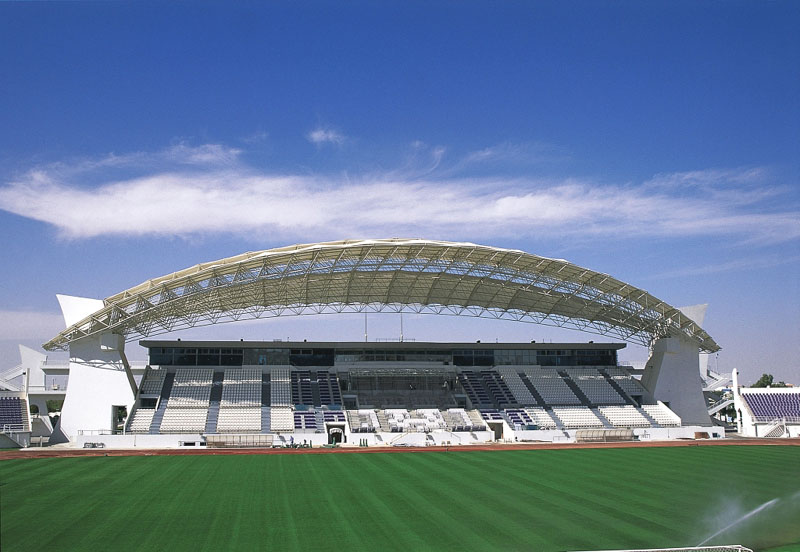- Location: Al Ain, UAE
- Architects: Rice Perry Ellis, Dubai
- Completion: 2003
- Client: Al Habtoor Engineering Enterprises Co. Government of Abu Dhabi
- Scope of Work: Steel structure with membrane cladding
- Cladding: 7,500 m² membrane, made of PTFE- coated glass fibre
- Type of structure: approx. 120 t MERO-TSK space frame (ball node system)
The Sheikh Khalifa International Stadium, the venue for numerous big sport events, is in the vicinity of the city centre of the oasis city Al Ain. On the occasion of the FIFA Junior World Cup the stadium was extended with a VIP grandstand. The new stand construction with 3,500 seats consists of 3 floors and additional operating and storage areas in the basement. The main stand is roofed over by a high-quality steel membrane structure. Being designed as a self-supporting and shell-like free form, the roof spans over 130 m by a max. width of 40 m and a total surface of approx. 7,500 m². Being acquired for the roof construction, MERO in co-operation with IF-Group worked out a structure plan. The primary steel structure is executed as a two-layer framework with MERO-TSK ball node system. In the middle of the roof area the structure was extended by a three-layer framework system along the longitudinal axis for optical reasons. The roof structure is only supported by two pylons and spans free inbetween. A mechanically pre-stressed membrane, consisting of PTFE coated glass fibre, serves for cladding and shading. The membrane roof is divided into individual fields, which span over two grids each of the framework in longitudinal direction. Each membrane field is regularly pre-stressed by edge cable.







