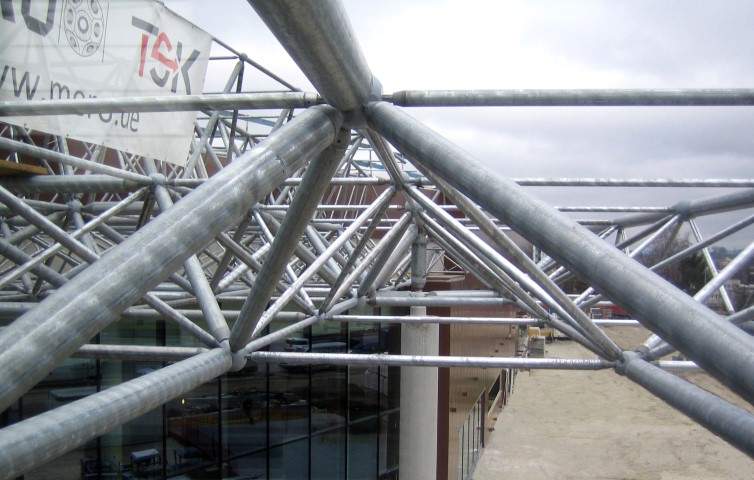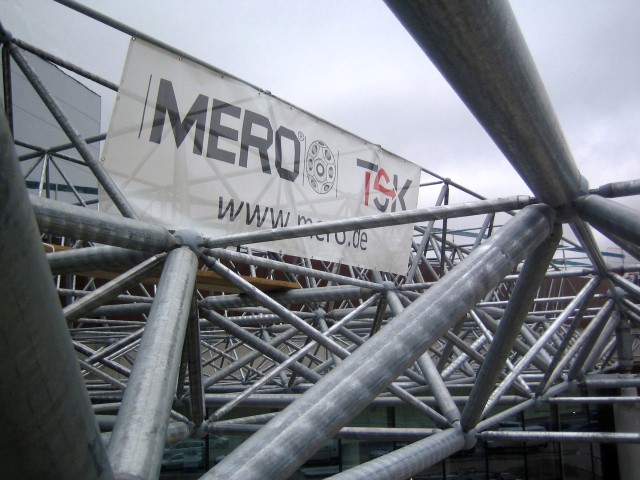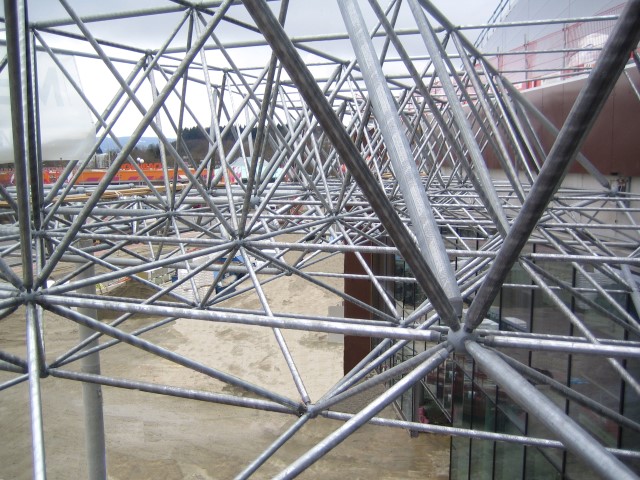- Location:Kempten, Germany
- Architects:Blocher Blocher Partners
- Completion:2015
- Client:NH Immobilien GmbH
- Type of structure:Space frame
The canopy structure bears a roofing and the cladded facade elements on both sides. The space frame, with a surface of approx. 460 sqm, is realized in MERO Ball Node System in a 2 x 2 m grid. The canopy itself is supported by two columns and wall bearings.







