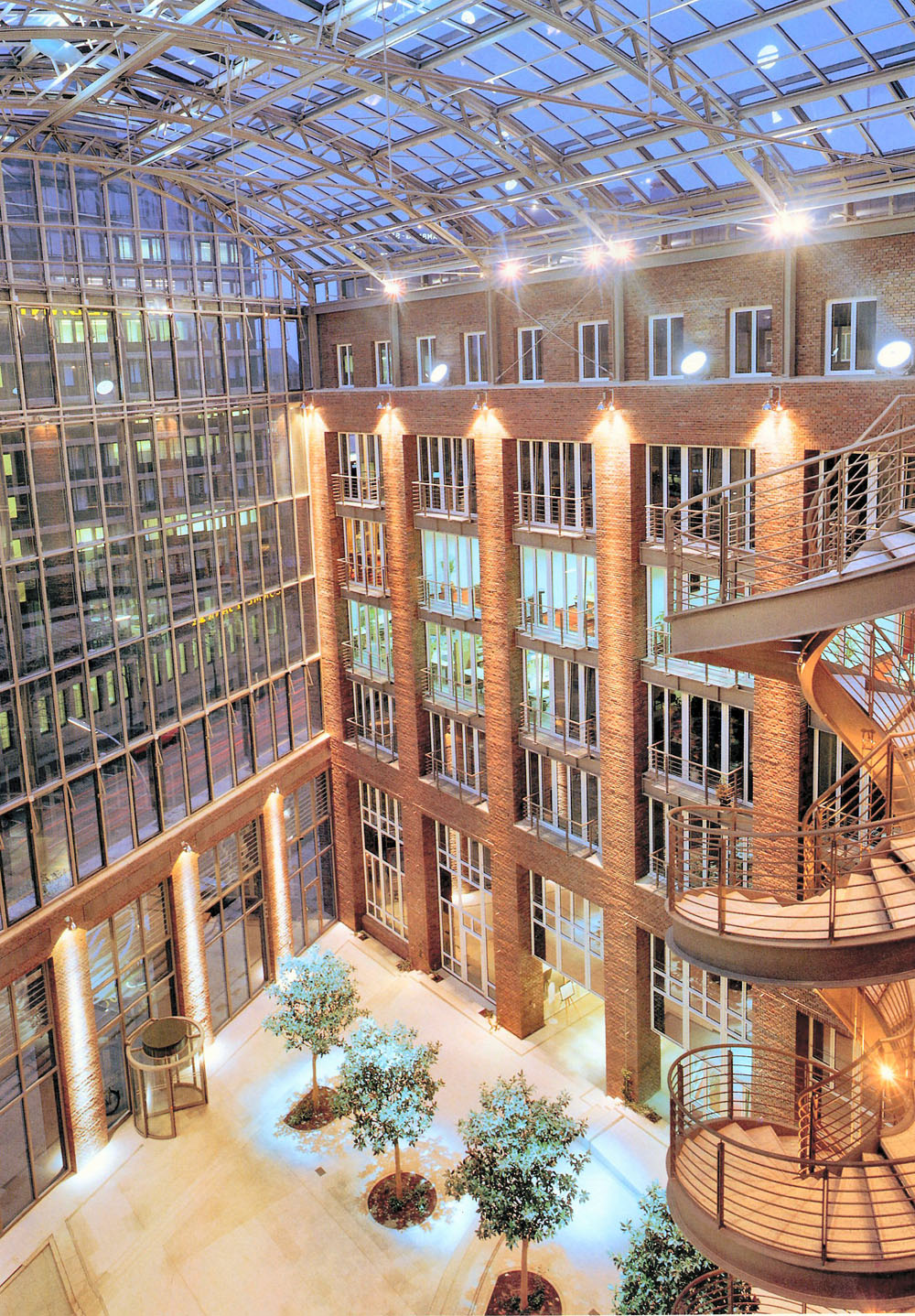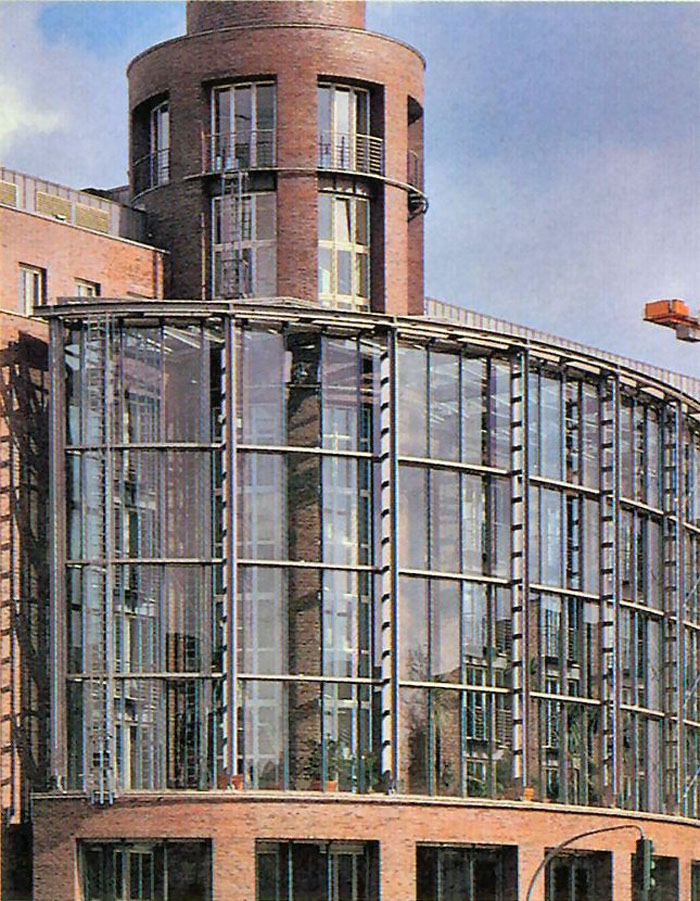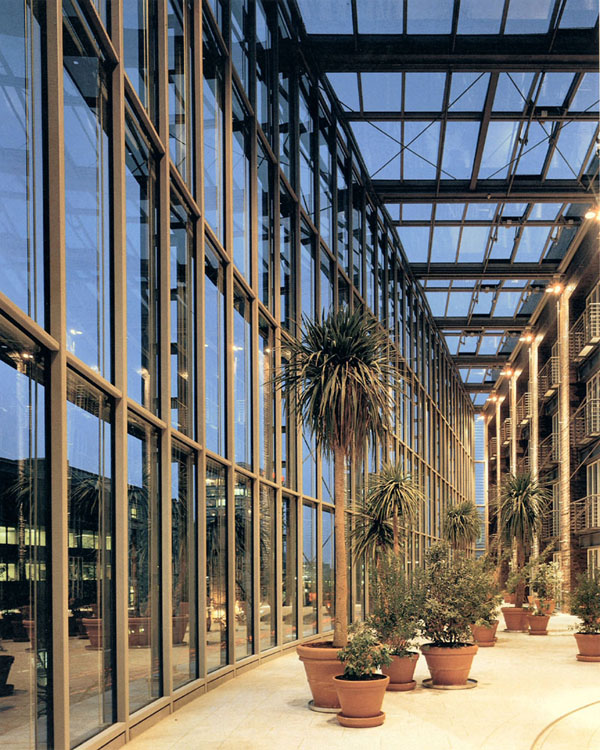- Location: Hamburg, Germany
- Architects: Gerkan, Marg & Partner
- Completion: 1992
- Scope of work: Steel structure of the facades and roofing including glazing sund protection facilities, movable service platforms
- Cladding: ESG, isulation glass
- Type of structure: Semi shell with tensile bracing grids and rectangular grid net as secondary structure for the glass storage; mullion construction of the facades with tensile bracing on both sides
 The Zurich-House in Hamburg is from architectural view an advancement of the traditional glass shopping arcades in the Hansa-city. The natural window ventilation of the offices however does not take place from the high-noise and exhaust loaded roads, but from the glazed inner courts. Thereby an attractive work field with a clearly improved office atmosphere and noise protection arises.
The Zurich-House in Hamburg is from architectural view an advancement of the traditional glass shopping arcades in the Hansa-city. The natural window ventilation of the offices however does not take place from the high-noise and exhaust loaded roads, but from the glazed inner courts. Thereby an attractive work field with a clearly improved office atmosphere and noise protection arises.
The three atria with width of 23,0 m and/or. 1,85 - 9.55 m and a length between 25,0 and 52,5 m enclose a surface of approx. 2.150 m³. The main support structure of the curved roof consists of a tensile bracing sectional steel construction. The secondary steel structure as glass bearing area in connection with panes sealing and joint dressing was realized with a special glazing system, MERO-Plus and MERO-Vario Clip System. Tensile bracings in roof and facades secure the admission of horizontal forces. Against wind pressure and suck there is on both sides of the façade tensile bracing of the horizontal latch provided.






